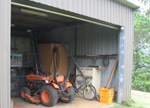
The Run - Farm Buildings
Click on any picture to enter gallery.
The Garage and Tractor Shed




*6 x 12 Metres, Steel Frame, Concrete Floor Shed.
*Colourbond Skillion Roof and Walls.
*Double Roller Door to Garage
The Workshop



*6 x 12 Metres, Timber and Steel Frame, Concrete floor Shed.
*Zincalume skillion roof, Colourbond walls.
*2 x Double Roller Doors.
The Barn



*Interior 7 x 9 Metres. Verandah 3 x 9 Metres.
*Steel Frame, Concrete Floor, Colourbond Walls, fully lined.
*Insulated Colourbond Gable Roof.
*Shower, Toilet, Handbasin Ensuite.
*2 Double Glass Sliding Doors.
*Mezzanine floor area.
*Rainwater storage 2 x 5000 litres.
More pictures visit The "Barn" page.
Historic Remnant Buildings



*The Old Walkthrough Dairy : timber with concrete floor.
*Probably last used by
The Draper Family up to the late 1970's or early 1980's.
*In April 1987 the closure of Dr Percy's dairy left Mr S Heywood as the last remaining commercial dairy in Rosebank.
*The Old Garage is 5.5 x 5.5 Metres Concrete Floor.
*Usefull for durable storage fencing materials etc.
|Home | Land | Farmhouse | Barn | Farm Buildings | Water| Macadamias |
Copyright © 2010 www.rosebank.net.au. All Rights Reserved.
